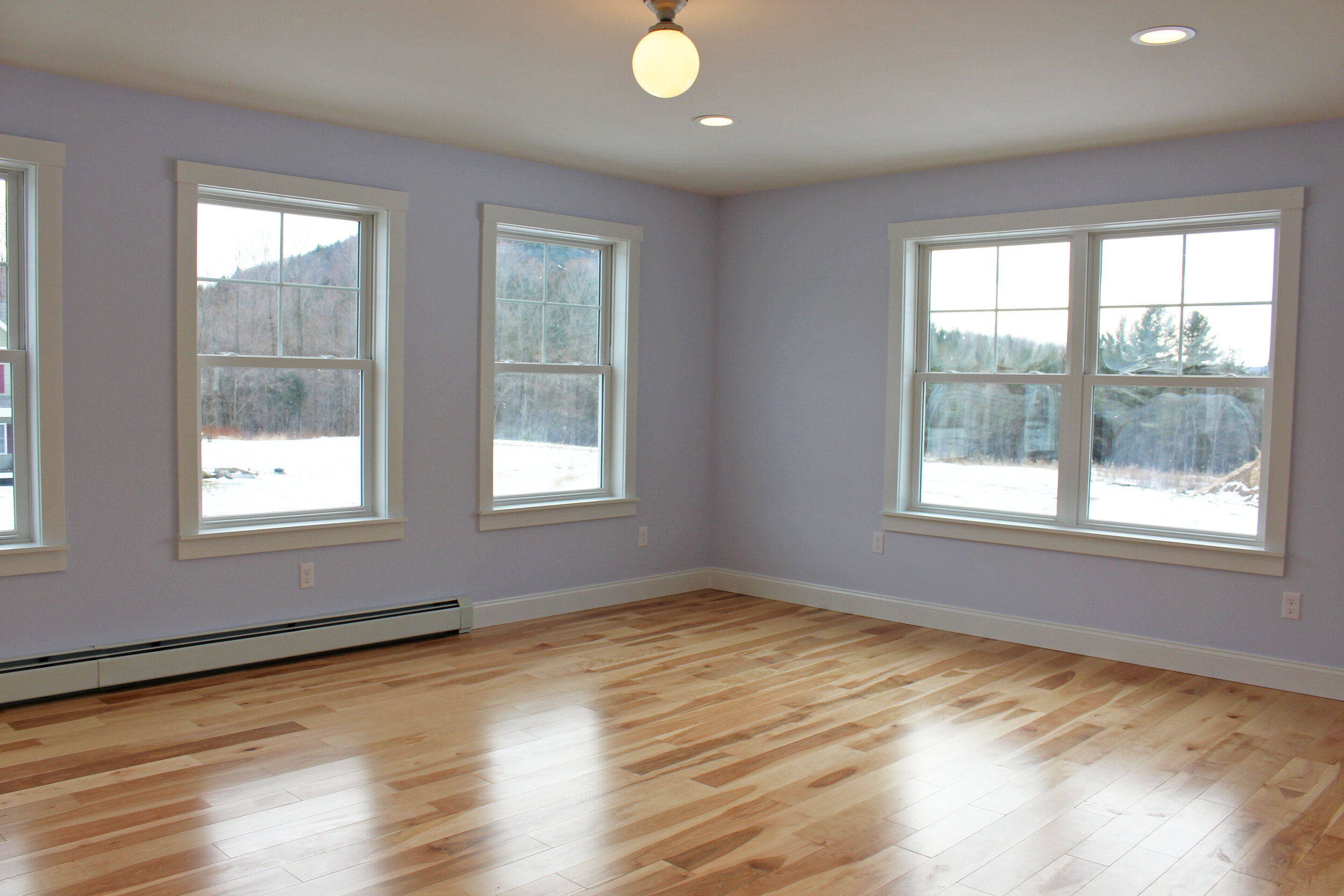
Classic Form
Richmond, Vermont
This home was custom designed for the family in mind. The exterior features classic form and clean lines, with white siding a complimentary blue front door. The large covered front porch invites the family and guests for gatherings. This family wanted an L-shaped, open living concept with a dividing maple wrapped beam in the great room, and a custom fireplace and mantle. The kitchen is unbelievable, featuring custom quartz marble tone tops, arched butcher block island top, custom end-side panels, a large triple window, upgraded appliances, and a tasteful glass backsplash to compliment. Other features include custom trim work, solid shaker doors, and maple stair casings. The mudroom features a drop zone with custom bench and coat hooks with the bathroom close by. The upstairs includes 4 bedrooms including a master suite situated for mountain views, huge walk in closet, and expansive bathroom with a 6’ shower. The walk-in laundry and bonus room above the garage are both conveniently located close to the kid’s bedrooms. We were also able to plan future basement living by adding two large garden windows, an LVL beam for openness, and future plumbing.










“My family and I are happy with our experience with Godbout Design Build. We were able to be creative with the building process and they were responsive to our needs. We are enjoying creating memories in our beautiful home.”
—Danielle & Paul Petralia

